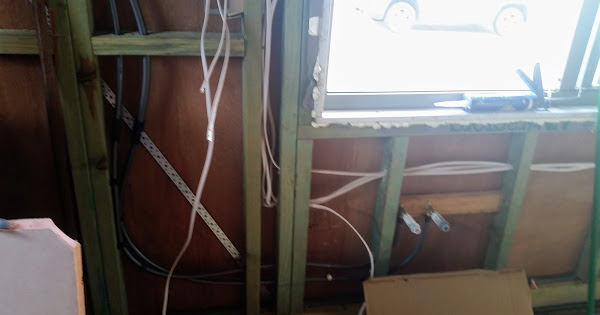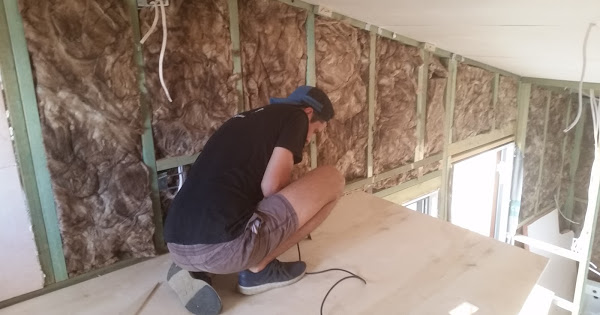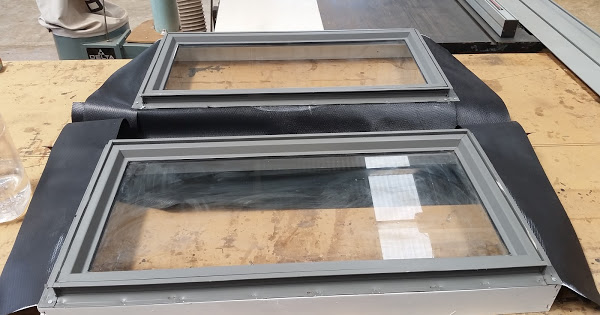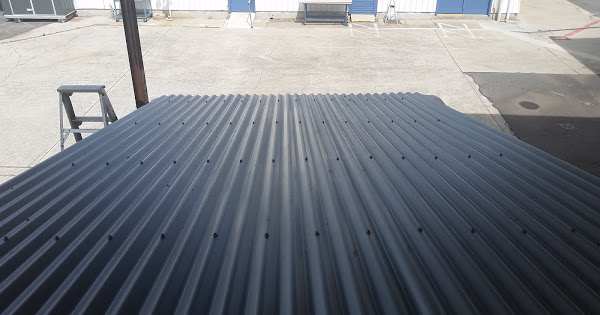Progress and updates have been slow of late as I have been busy with work and other health stuff (stupid broken brain). But the internal fitout has commenced!
So currently there is only one company in Australia that insures tiny houses. As of commencing my build their policy was that only the electrical, plumbing and gasfitting had to be done by qualified tradespeople in order for the house to be insured. Unfortunately they recently changed their policy and no longer insure self-built tiny houses. I am exploring options. Despite this, I still called in help for the plumbing and electrical to save time and a steep learning curve.
Plumbing
The house can be hooked up to a standard garden hose to supply water. Inside will be a bath/shower (yes, I included room for a bath!), vanity and kitchen sink. I have incorporated room for a future portable washing machine that will be filled and drained via the kitchen sink.
To save on gasfitting, I am using a portable camping water heater to supply hot water. The HWS hooks up to a standard BBQ gas bottle and can heat up to 4L/min of water to around 50 degrees. With a low flow shower head of 6.5L/min, that should be sufficient for my needs.

Drainage is via PVC pipe mounted under the trailer. It was an exercise in geometry to connect the kitchen, vanity and shower drain together with sufficient drainage fall while still staying above the lowermost point of the trailer chassis and therefore reasonably protected. The grey water outlet sticks out between the drawbar and can be hooked up to whichever grey water management system I choose.
No blackwater as I’ll be using a composting toilet.
Electrical
Thanks to @Thermoelectric and Jonno for the advice on my setup. I did the rough-in myself but will ask someone else to hook it all up for me. That comes later.
To design the electrical, you need to have some idea of your draw, ie what appliances and lighting. I considered using an ‘offgrid’ setup with solar and DC appliances like in caravans but they are ridiculously expensive. Instead I decided on more efficient 240V appliances. Lighting will be LED. A lot of caravans use a combination of 12/24V DC and 240V AC for off-grid and on-grid use. But I’m not going to be completely off the grid, and dealing with AC and DC circuits can get tricky. So the whole house will be 240V, with LED converters for the lights. Supply to the house can be either through main supply (via a 15A extension cord) or through a solar setup with inverter.
For appliances, to save on gasfitting, I will be using a portable induction cooktop. No oven, but a convection microwave. And a small fridge. All up with everything running at the same time I should pull about 13A.
(I’m also planning on installing an air con on a separate circuit but still working out the logistics on that one…more on that later).
So with that, and my lighting design sketched out, I completed the rough-in which involves drilling lots of holes in studs (eep) and running cables. One circuit for power, one for lighting, all going back to an internal switchboard in the main living area.

Insulation
With wires and plumbing in place, time to install insulation. Chatting to @riumplus decent insulation was always going to be a challenge with only 70mm cavity. The highest r-value per cm insulation that I wanted (polyisoocyanurate or PIR) cost 10 times as much as regular pink batts. I had also considered closed-cell spray foam, which is popular in the US, but not so in Australia, driving the cost up here. And it can also be toxic if not installed properly so the lack of experience here gave me pause.
In the end I decided on high density Earth Wool. It’s not ideal but it’s cheap and the R-value is only slightly worse than PIR, not 10 times worse.
For the roof however I did go with something more expensive. Thermoset closed cell phenolic insulation 50mm wide with reflective foil and a 40mm air gap. That combined with the insulated roof sarking should provide a total Rvalue around 4.
Anyway this is just a brief discussion on my insulation design and considerations. If you want more detail, just ask.
Installing insulation is easy (but itchy): just cut to size and stuff into the cavity between studs, minimising gaps but not compressing the insulation. For the rigid insulation, I filled any gaps with expansion foam.

_Thanks to @alandonnelly7 for the help installing the lining _
Internal lining
Nearly all homes use plasterboard as their internal lining. But that doesnt work for a mobile tiny house as it is too brittle and would likely crack. I had always planned on using plywood (lighter than MDF and cheaper than PVC panels) but 20-something sheets of 9mm ply quickly adds up in weight. So I found a lightweight alternative: Falcata ply is about 40% lighter than standard radiata pine plywood and not much more expensive at around $34 a sheet. I’m really glad I chose it while lifting full sheets over my head to fix to the ceiling.

Next steps: prepare the lining for painting by filling all the joins with putty and sanding back. Lining the bathroom - this takes more consideration as it is a wet area. More on that in the next post.
(I have more photos but I cant get them to import well from Google Photos. If someone could show me how to do that I’ll put more pics in)

 ), add the frame for the roof eaves, install noggings, fix and trim the bracing ply around the bottom of the trailer, then install the framing for the loft.
), add the frame for the roof eaves, install noggings, fix and trim the bracing ply around the bottom of the trailer, then install the framing for the loft.









