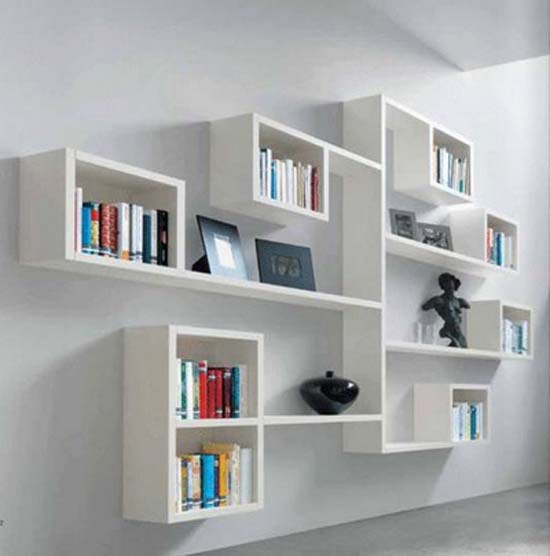Firstly, brav-fuckin-o. I’m dead keen to see this area of the space cleaned up.
Secondly, I will help in any way I can (although I’m away for a month on monday).
I’ve been thinking about what I’d like to see done to that area for a while. I’d like to see:
- A kitchen/food/clean sink, a small bench area for preparation, and perhaps a microwave, kettle etc.
- A dirty/chemicals sink. We currently have this with the two sinks and I think its an important idea to preserve.
- That bench totally knocked out, just get rid of it.
- The electrics shifted as much as possible in the closet and that little closet knocked out for more useful space
- The area filled with couches, chairs, coffee tables as an inviting chillout laptop+internet space.
Some caveats:
- The bench has concrete foundations that come up. knocking it out will involve jackhammering/grinding those away.
- Once you’ve done that, flooring is a bit of an issue. Probably the most practical solution is a cheap laminate flooring? Epoxy paint is not a path worth travelling down again.
- Moving the electrical stuff is no small feat, but I think that it is worth it.
- If you knock out that half wall (right hand side when you walk in), theres plumbing inside it that will need rerouting. but If you’re game to reroute plumbing, you’ve got a shitload more options for how you place the sinks.
- If you knock out that wall, its worthwhile knocking out the roof hole thing and just putting drop ceiling across the whole thing. Its a pain in the ass but we specifically saved roofing material to do it (and the chemlab etc) and it will be aesthetically worthwhile.
- Before anyone says it, no, none of these walls are load bearing. the load bearing columns are pretty clearly visible, they’re steel ribs on the outside walls.
What I absolutely DO NOT want to see:
- The entire area walled off. holy crap a terrible idea. We work best in open inviting spaces where theres little potential for mess or resources to be hidden behind things. Ie, open shelves are much better than closets with doors. (seriously, grab any closet like space in the space and open it. most of them are filled with trash)
- Any more people bitching about things that people have donated to us in good faith. That couch was donated by a friend of mine and people in this thread have been quite unreasonable about it. You know whats worse than a non ideal couch? no couch.
- The entrance moved around to the other gate.
For the record, I’m not really keen on the sink in the laser room becoming the kitchen. Mainly because I don’t want food or food prep in there. I’d support cannibalising that bench setup for parts (water filter, benchtop etc), because it would free up useful space in that room and that sink is semi useless due to lack of drainage.
The exec and some core members lately have been talking about plans for space usage, and we’re currently working with the landlord to figure out 3 phase in the middle building, and turning the ‘kitchen’ room into an semi-clean arts room. Think screen printing, clay, the kiln, painting etc. So lets not talk too much about using that for cooking because frankly its just not a good idea.
I’ll also remind everyone that a while back, the membership voted to allow the exec to spend $30 per member to issue them with a welcome kit. Part of that will be to issue members with a plastic eating set with their name engraved. That way we can identify and make people accountable for mess. We would obv get rid of existing eating gear. We looked into disposable stuff but its expensive and an ongoing maintenance issue. So thats certainly on the books once we’re fiscally a bit more sound (ie not broke) and should really help out with the mess issue.
I think the ideas around paint, and open shelving etc are all fantastic. If we can make some better area for posting information about the space (ie the gaggle of whiteboards throughout the space) I’m keen for that also, because thats important. Maybe the games room big windows could be frosted and lit and used as nice boards? that would be cool.
But yeah. Karl, I’d love to twist your ear sometime (probably over something like skype, since I’m travelling) to have a chat about this, because I’m passionate and I’d be neck deep in it if I weren’t out of town.
I think its definitely time to step back up with the renovation gusto, and I think Karl is a very capable person. While you’re all scheming that, perhaps some quick wins could travel their way into the classroom also? wink wink Sanding/paint on the ‘projector wall’, mounting that green screen properly, and fixing up my wall bogging abortion would go a long way.
Last thought before I go, since I’m brain dumping, if we end up with or find around the space and surplus sinks due to this or whatever, please save them. We have all the plumbing and parts to put them into the warehouse which will be super useful.

 , and de-cluttering it will encourage people to keep it at appropriate cleanliness levels. Big signs says “food preparation area only, take your grubby projects to the other sink, thanks” would help here too.
, and de-cluttering it will encourage people to keep it at appropriate cleanliness levels. Big signs says “food preparation area only, take your grubby projects to the other sink, thanks” would help here too.